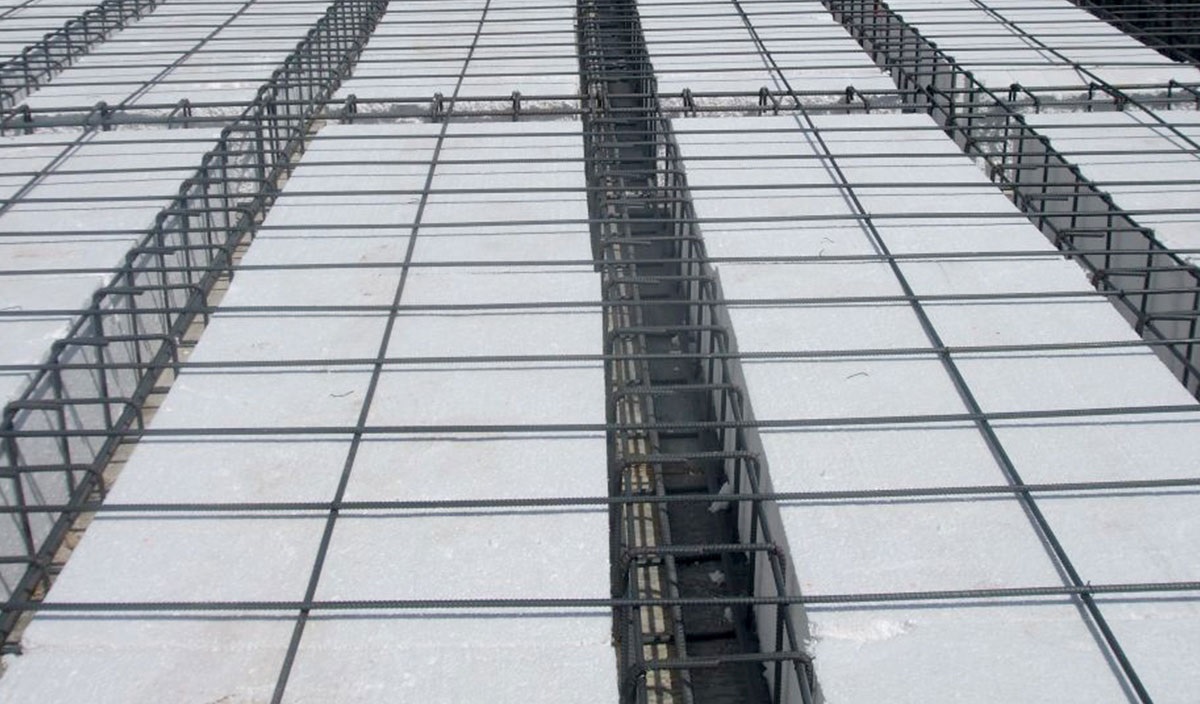
Hollow floor blocks are divided into two main types. The first one is called no-flap hollow block which does not have a protrusion at the bottom of the block. The other one has flaps, therefore it is called flapped hollow block.
If the hollow floor block has flaps, the bottom of the ribbed concrete slab will not be visible on the ceiling because the flaps of two adjoined hollow blocks serve as a mold at the bottom of the ribbed concrete slab. Therefore, it is needed to put a separate moldboard under the ribbed concrete slab.
If the hollow floor block has no flaps, putting a moldboard under the ribbed concrete slab will be needed, and there will be a certain difference between these two types of hollow floor blocks in terms of their floor molds. For a no-flap hollow block flooring, the bottom of the ribbed concrete slab will be visible on the ceiling.
Regarding the applications performed so far, it is known that cracking occurs at the joining points of the slab beam and the hollow blocks on the flooring made with no-flap hollow blocks because these two materials work differently.
Hollow floor blocks generally have a length of 25 to 30 cm. There are no important differences in terms of block lengths. Block heights reach up to 30 cm because they vary according to flooring thickness. And the block widths are compatible with the bay width of 25, 33 or 50 cm based on the bay width of the slab beam. The width of the slab beams is approximately 10 cm on average. Moreover, cross sections of the floor blocks having the same height are quite different from each other.